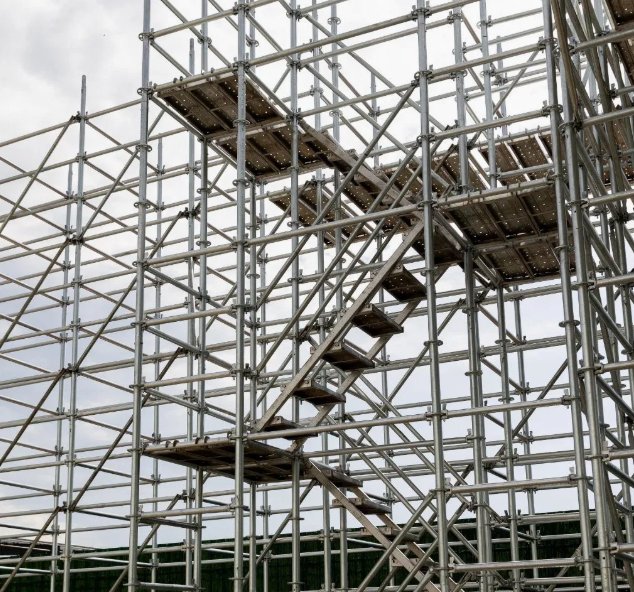• Material compatibility: made of steel or aluminum alloy conforming to the main scaffolding structure, ensuring compatibility of anti-corrosion performance and mechanical properties.
• Connection method: Fixed to the standards and ledgers with special connecting components consist of U-shaped clamps, fasting pins, and bolts, providing a stable and secure structure .
• Adaptable connection: The treads spacing and ladder width are appropriately matched to the ledgers spacing and frame width, ensure that an unified overall frame is formed after installation.
• Load-bearing structure: Not only can it provide safety protection, but also can effectively carry loads of personnel and materials.






